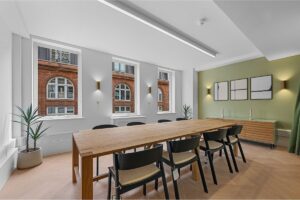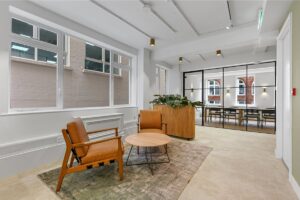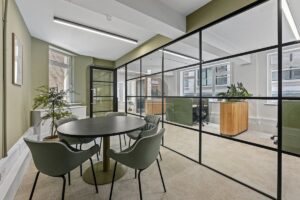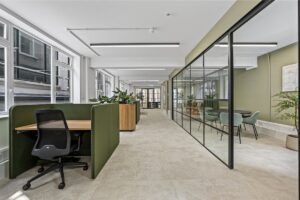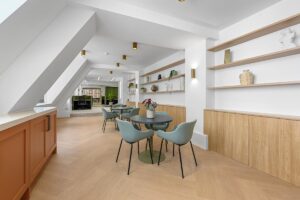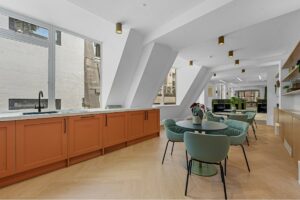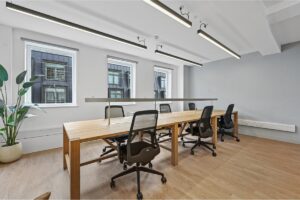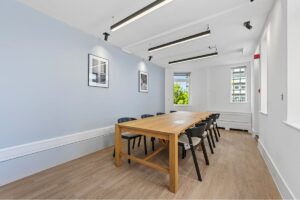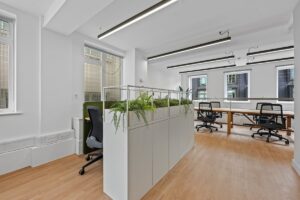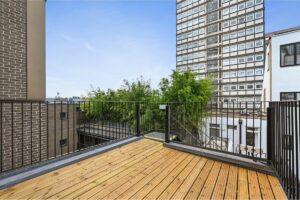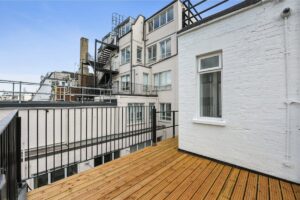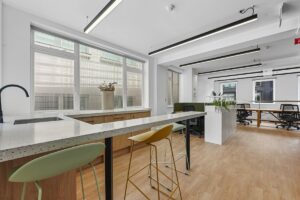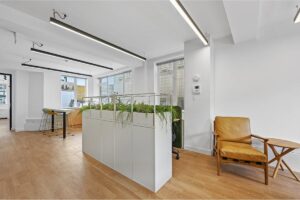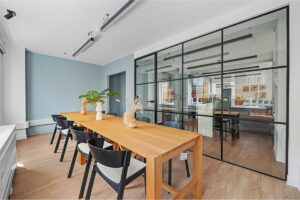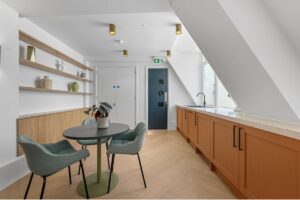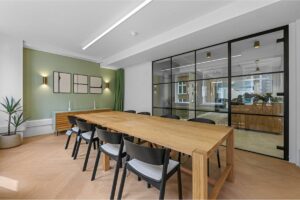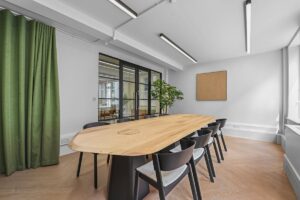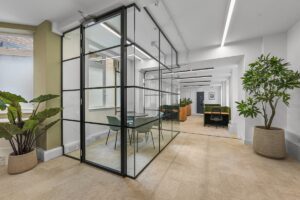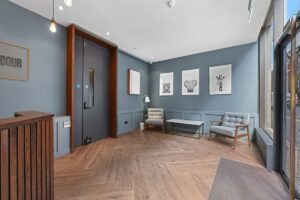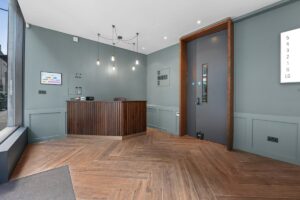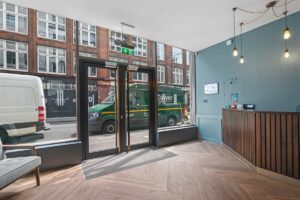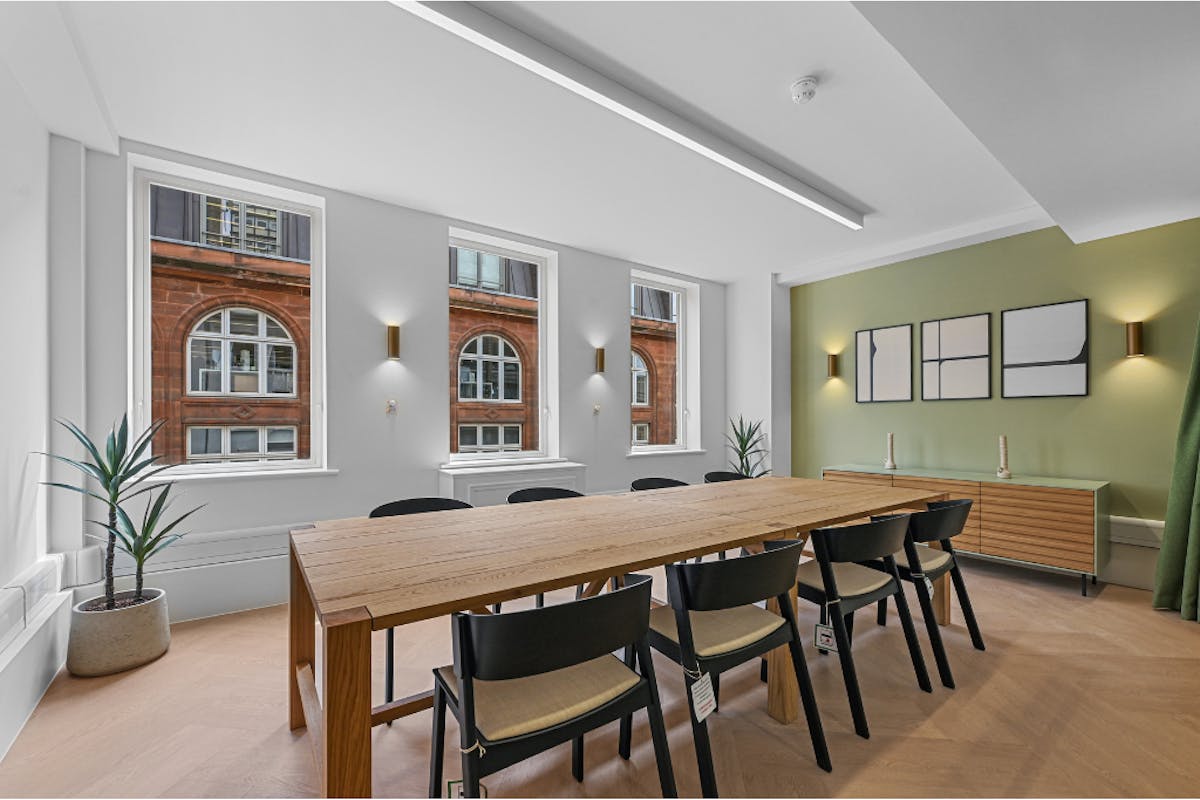
Fully refurbished and fitted offices in the heart of Soho
111 Wardour Street offers newly refurbished, high-quality office space on its 4th and 5th floors, ideal for dynamic teams of 5–10 staff. Together, the floors provide approximately 1,554 Sq ft of fully fitted workspace with two 8-person meeting rooms, 16 workstations, and a brand new kitchen on the 4th floor. Air conditioning, new LED lighting, refurbished WCs, and lift access ensure modern comfort and convenience for occupiers seeking a turnkey solution in one of London’s most creative neighbourhoods.
Location
Perfectly positioned in the heart of Soho on the west side of Wardour Street, this address places your business at the centre of London’s vibrant cultural and commercial scene. With Piccadilly Circus, Tottenham Court Road, and Oxford Circus stations all within a short walk, staff and clients benefit from excellent connectivity via Bakerloo, Central, Northern, Piccadilly, and Victoria lines. The area is a bustling hub for media, production, film and creative industries, with countless restaurants, cafés, and amenities on the doorstep.
Available Area
| Name/Floor | Sq Ft | Sq M | Rent | Availability |
|---|---|---|---|---|
| suite 4th & 5th floors | 1,305 | 121.24 | On Application | Available |
| 3rd | 1,579 | 146.69 | On Application | Available |
| 2nd | 1,473 | 136.85 | On Application | Available |
| 1st | 1,471 | 136.66 | On Application | Available |
| Total | 5,828 | 541.44 |
Fitted Space
Terms
-
Tenure
Leasehold -
Lease
New lease for terms to be agreed -
Rent
£80 per sq. ft -
Rates
£35.00 per sqft -
Service Charge
£13.41 per sqft
Floors:
-
suite 4th & 5th floors
1,305 sqft -
3rd
1,579 sqft -
2nd
1,473 sqft -
1st
1,471 sqft
Transport Links:
-
Piccadilly Circus - 6 mins walk
-
Leicester Square - 8 mins walk
-
Covent Garden - 13 mins walk
Amenities and Specification:
-
Kitchen Facilities
-
Meeting Rooms
-
Fully Fitted
-
Air Conditioning
-
Lifts
-
LED Lighting
Contacts
Ollie Friend
- Mobile: 07493 194131
- Telephone: 0203 854 9909
- Email: [email protected]
Rhys Evans
- Mobile: 07788 724400
- Telephone: 020 3514 8865
- Email: [email protected]

